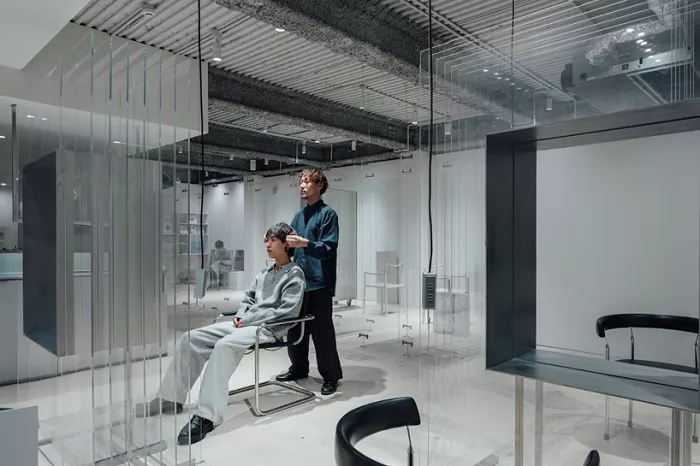FATHOM design studio has transformed a third-floor space in an arcade building in Hiroshima’s Naka Ward into a men’s hair salon and gallery called 1975. The discreet location helps create an exclusive, private club-like atmosphere.
The space is designed to be flexible and multi-functional. It works as both a hair salon and a gallery, with room to grow over time. Of the eight seats, four are dedicated to haircuts, while the rest of the space can be used for exhibitions and pop-up events.
A key feature of the design is 34 large transparent acrylic panels arranged in an L-shape. These panels create a layered visual effect that makes the narrow space feel more open. The repetition of the panels also adds depth and allows the space to serve many functions.
Inspired by record stores and the experience of choosing vinyl records, the design encourages visitors to return. The acrylic panels mimic record sleeves, giving the interior a clean, minimalist feel.
The short side of the L-shape houses mirrors set into the acrylic, which create reflections to enhance the sense of space. The long side is a flexible gallery area where paired acrylic sheets hang from the ceiling, separating the salon from the exhibition space.
Cutting mirrors are hidden inside the acrylic panels and can be pulled out when the salon is in use. This design allows the space to shift easily between gallery and working salon modes.
Side tables shaped as lightweight triangular columns can be moved as needed. They include a removable top panel where a weighted stone can be inserted for stability, balancing mobility with security.
The acrylic walls also feature a modular hanging system for displaying art and objects, enabling layered visual displays. Suspended electrical outlets provide power without disrupting the clear, transparent aesthetic of the space.


